Spatial
Cheshire Architects 68 Fielding House
-
Pou Auaha / Creative Director
Pip Cheshire
-
Ringatoi Matua / Design Directors
Stephen Rendell, Emily Priest
-
Ngā Kaimahi / Team Member
Ryan Fothergrill -
Client
Karin Fielding
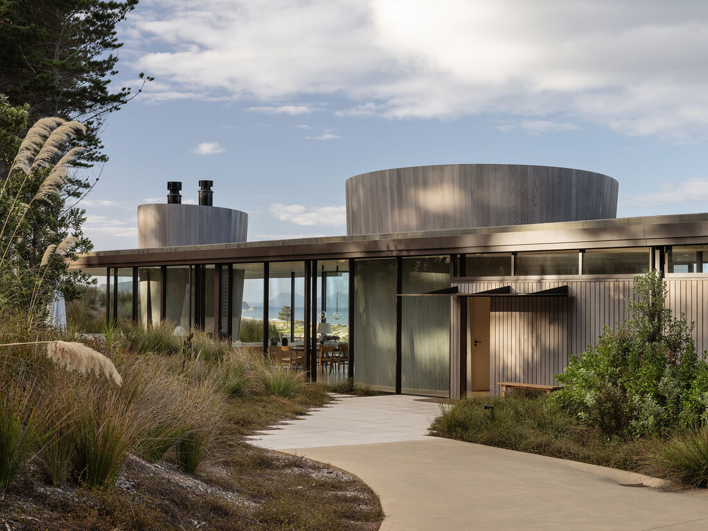
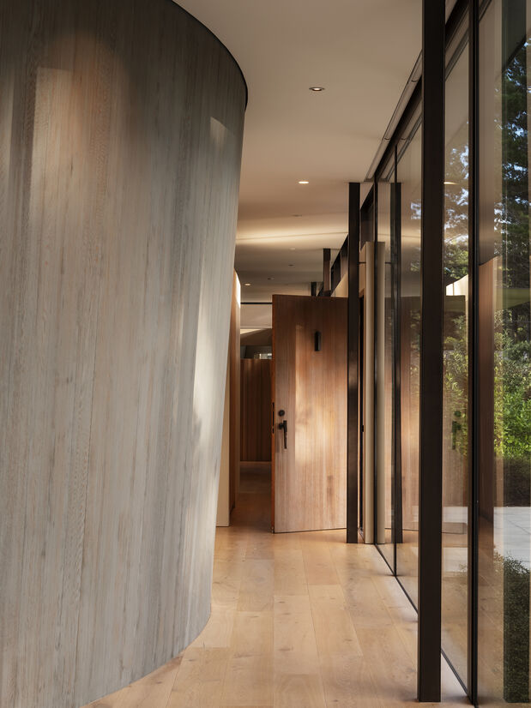
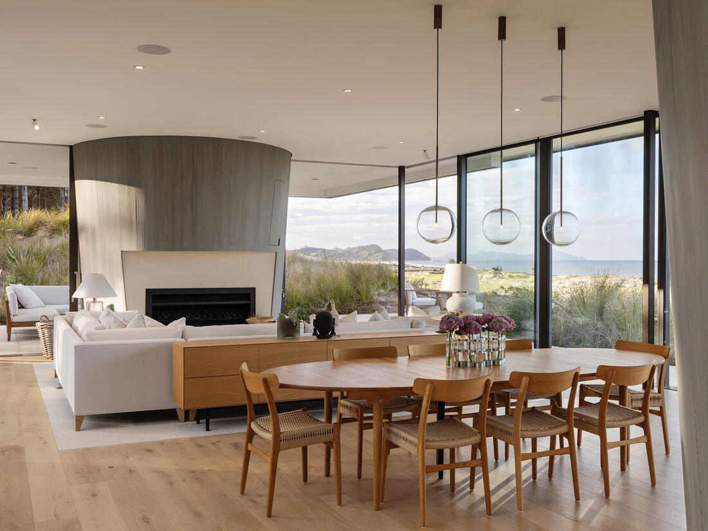
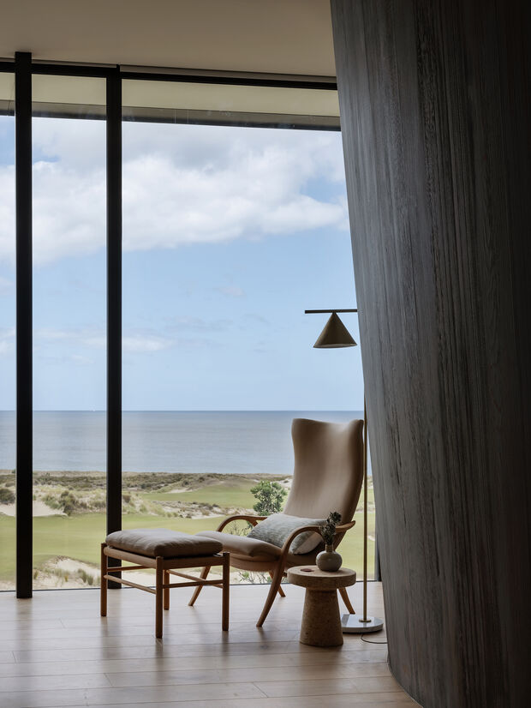
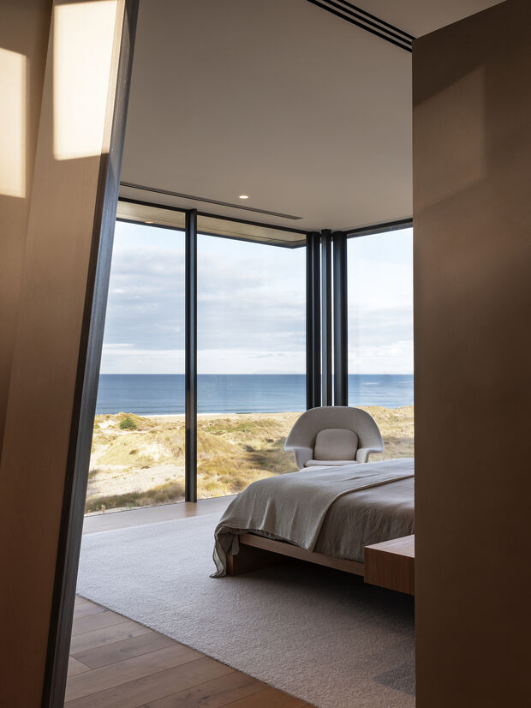
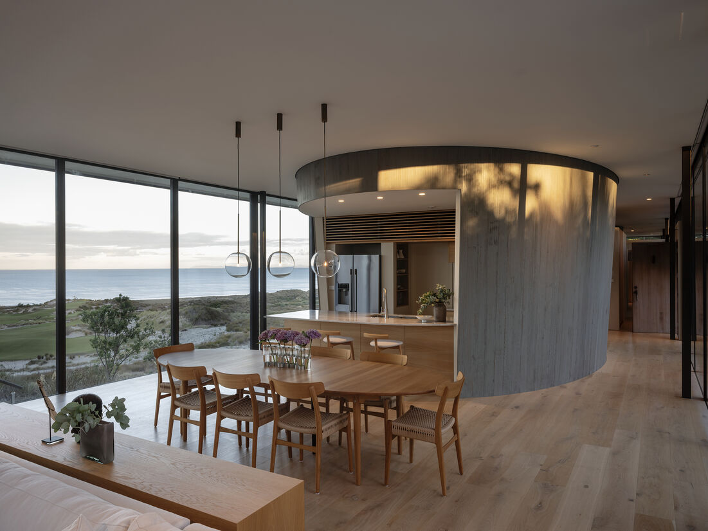
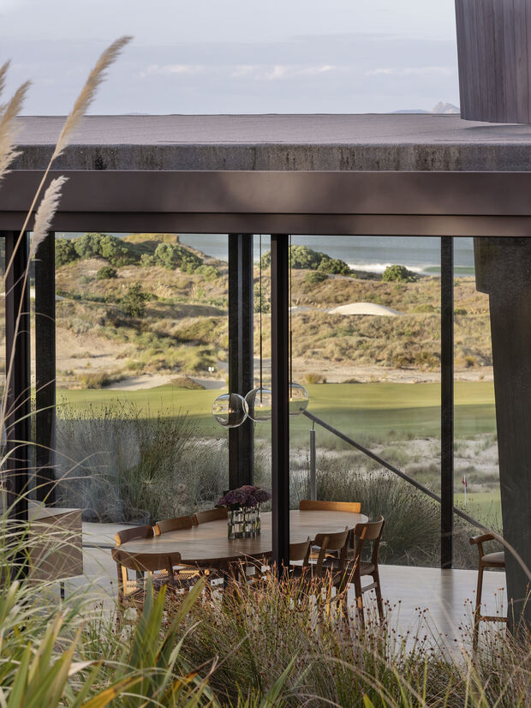
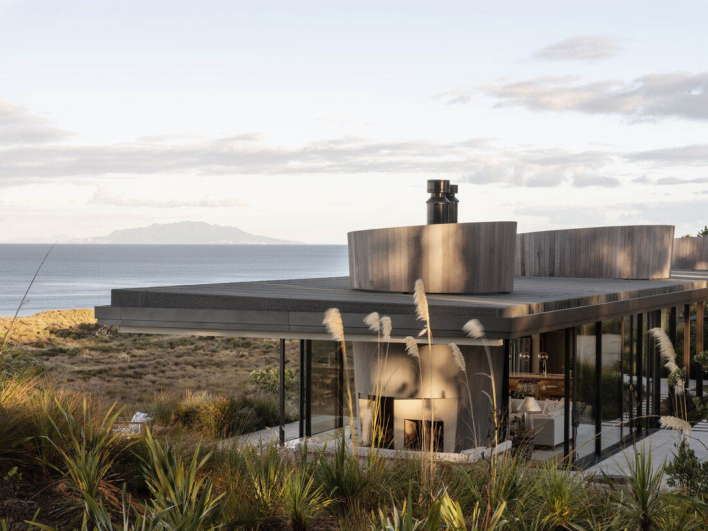
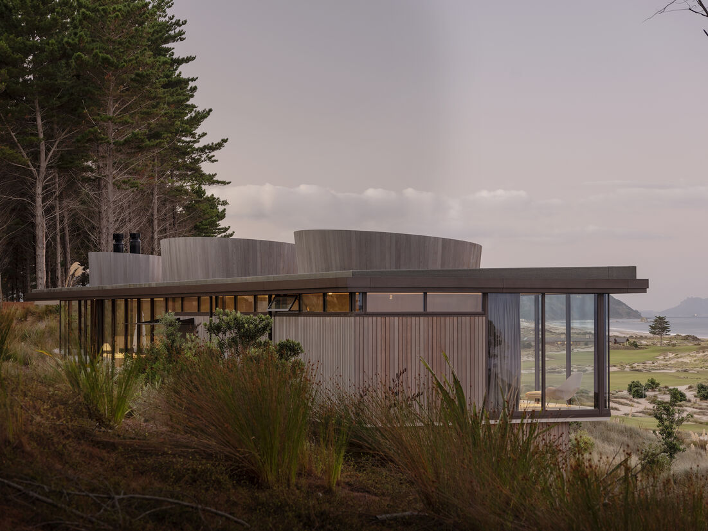
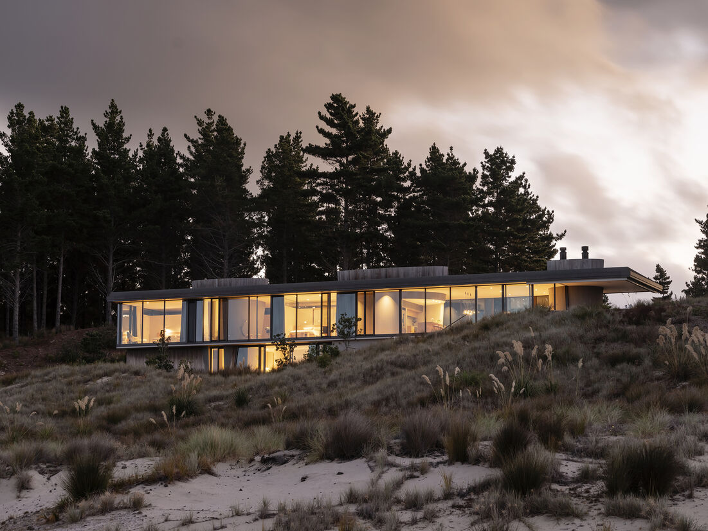
Description:
The house is a glazed pavilion siting in the dunescape above a coastal golf links about an hour north of Auckland. The site has wide views from Cape Rodney, Little Barrier Island to Taranga Island and Bream Head in the north. The west has a rising dune covered with remnant pine forest.
The clients enthusiastically adopted a concept image for a house in the dunes that required only minor modification to fit their needs; the addition of a guest suite and additional storage.
The two planes of a roof and main floor are joined by three timber clad conic forms that house fireplace, bathrooms, and kitchen. A partial lower floor is reached by lift and houses a guest suite, garage, storage, and plant room.
A soft natural pallet was formed encompassing the surrounding landscape as our muse; interior plaster walls finished with the very sand that surrounds the site, light timber floors and locally sourced woollen carpets underfoot. Natural leathered stone, hand glazed tiles, and humble finishing frame the views beyond, as soft flowing curtains provide privacy to the more intimate aspects of the house and a reprieve from the golf course below.
The glass pavilion is a familiar form in mid-century architecture and is here given some complexity as
the cones break up the open expanse of the house. They provide enclosure amid the open pavilion
and unexpected revelation of the house’s spaces and the views beyond as one moves between the
gently inclined walls. The conic forms housing the kitchen and bathrooms were a challenge. That challenge was nothing, however, compared to exterior glass sliders disappearing into the cone housing back-to-back fireplaces. Having a TV in a highly glazed box with no walls was a similar challenge. This was resolved by pulling the element out from the fireplace cone.
In a wide-open landscape, the presence of the tapered forms supporting the
roof above slows the sitting space and induces a sense of calm repose from which to embrace the
wide horizon.
Judge's comments:
Floating above the dunes a series of insertions this house holds this lovely house in place. A delightful response to site, context and a contemporary glass form.